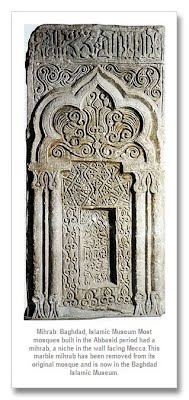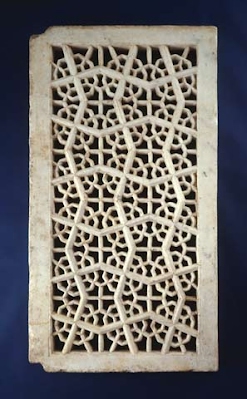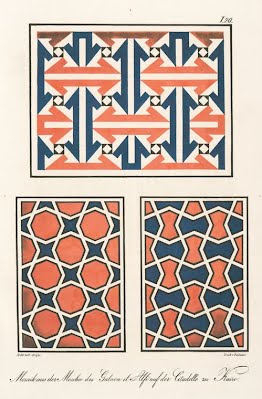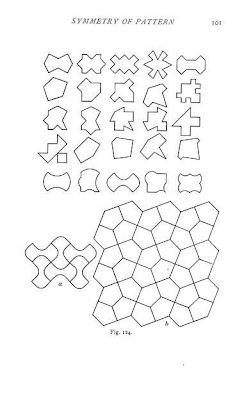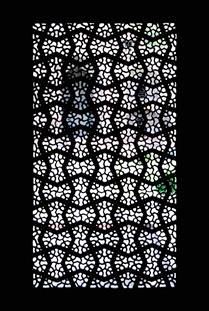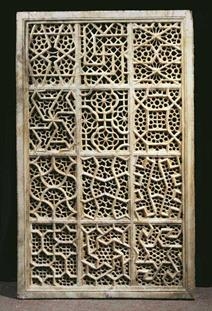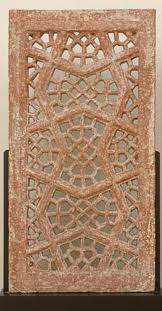Upon an interest in pentagonal tilings in various capacities (historical and cutting-edge research), and especially of the Cairo tiling, this has led to many offshoot studies, one of which, the subject of this essay, is that of the, unofficially named, bowtie tiling. This is so named for the obvious resemblance to a bowtie. Typically, this is to be found in Islamic art, of which although this design is not one of the most popular, it is not one of the less frequently seen instances. Here, I am exact in terms of the type, in that this has as its premise that of the Cairo tiling, in its various forms, in that two of the Cairo pentagons are fused, or conjoined, thus forming an octagon. My interest in this genre is not unnaturally related to my Cairo tiling studies, in that by ‘reverse engineering’, with the addition of a suitable splitting, the bowtie forms a Cairo tiling. From this, with such an obvious possibility, is that of finding yet more Cairo tilings. Note that below I include examples that on occasion have some additional decoration. However, where indeed so, the prime intent of an underlying Cairo tiling bowtie remains. Typically, this is to be found in Islamic art, and of which although this design is not one of the most popular, it is not one of the less frequently seen instances. Can anyone add to the list below?
1. 750–1258. Mihrab, Abbasid Period caliphate, Baghdad Baghdad, Islamic Museum, removed from its original (non-stated) mosque Mihrab2. C. 1280. A mosque on the Citadel attributed to al-Mansur Qala'un (1280-1289), Cairo, Egypt. As referenced in Arabische und Alt-Italianische Bau-Verzierungen, 1842, by Friedrich Maximilian Hessemer. An actual photo has yet to be found. See Hessemer below. 3. 1604–1613. Vestibule of Akbar’s tomb, Sikandra, Agra, Uttar Pradesh, India. Akbar's tomb is the tomb of the Mughal emperor, Akbar and an important Mughal architectural masterpiece. It was built in 1604–1613 and is situated in 119 acres of grounds in Sikandra, a sub of Agra, Uttar Pradesh, India. Also See George Michell book, below. Diagrams from E. H. Hankin, ‘The Drawing of Geometric Patterns in Saracenic Art’, Figures 24 and 25.4. 1622-1628. Tomb of I'timād-ud-Daulah, Agra, India. Delicate carved marble jali screen in tomb of I'timād-ud-Daulah, Agra, Uttar Pradesh, India, built between 1622 and 1628. The mausoleum itself covers about twenty-three meters square, and is built on a base about fifty meters square and about one meter high. On each corner are hexagonal towers, about thirteen meters tall. As can be seen, this has considerable ‘secondary’ inner decoration, although the bowtie remains prominent.
5. Early 17th century jali
From the Metropolitan Museum of Art collection, New York City, New York, US.
Jali, 17th Century 6. 1842. Friedrich Maximilian Hessemer. Arabische und Alt-Italianische Bau-Verzierungen. Translated: Arabic and Old Italian Construction Embellishments. A book plate from a mosque in the citadel of Cairo.
7. 1921. Diagram in New Mathematical Pastimes by Percy A. MacMahon.
Note that the bowtie is not shown as a tiling, but rather as of a single tile, albeit the implication is that it (and others here), will indeed tile.
Page 101, top left, of New Mathematical Pastimes by Percy A. MacMahon
8. 1982. Diagram in Geometric Patterns & Borders by David Wade.
Diagram 194 has bowtie tiling, of non-stated source. (The book is (regrettably) not paginated, but rather is ordered by diagram numbers.) Miscellaneous instances, of uncertain age and place.
Three unknown jalis
Sources: [1] Hattstein, Markus and Peter Delius (eds.). Islam, Art and Architecture Könnemann, 2001. The relevant text, by Sheila Blair and Jonathan Bloom, is repeated in: http://islamic-arc.blogspot.com/2012/03/islamic-architecture-abbasid-period.html
[2] Hessemer, F. M. Arabische und Alt-Italianische Bau-Verzierungen, 1842 A mosque on the Citadel attributed to al-Mansur Qala'un.
[3, 4] Hankin, E. Hanbury. ‘The Drawing of Geometric Patterns in Saracenic Art’. Memoirs of the Archaeological Survey of India. No. 15. Calcutta: Government of India Central Publication Branch 1925 (25 September 2010). See Figure 24, of a line drawing analysis (Ittamid), Akbar tomb, Figure 25.
[4] Michell, George. The Majesty of Mughal Decoration. The Art and Architecture of Islamic India. Thames & Hudson, 2007. Pp. 84-85 Two highly detailed images, the best of the genre. Oddly, this is poorly captioned with the impression that both are from I'timād-ud-Daulah. However, this is not so! Upon reading Hankin, I see that the second image is from Akbar’s tomb, in Sikandra, Agra.
[5] Metropolitan Museum of Art, New York City, New York https://www.metmuseum.org/art/collection/search/453241 Pierced Window Screen (Jali), early 17th century
[6] Hessemer, F. M. Arabische und Alt-Italianische Bau-Verzierungen, 1842 Hessemer was a professor of Architecture at Frankfurt. https://archive.org/details/gri_33125012883480/page/n11 P. 104/310 Caption: Mosaik aus der Moschee des Galaon el Alfi auf der Citadelle zu Kairo. Created 24 April 2019
|
