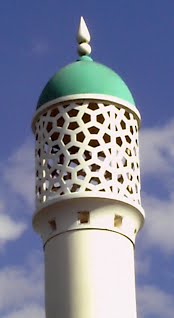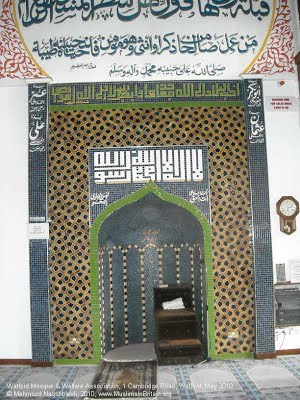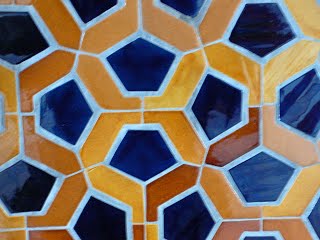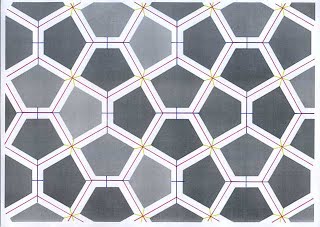An interesting sighting of the pentagons, in a different context from the pavings, is as of a sighting at a mosque. However, this is not in Cairo as might be thought, and indeed it is not even in a ‘traditional’ Muslim country, but is at Watford, in the United Kingdom. More exactly, this is at the North Jamia Watford Mosque, 167 North Western Avenue, Watford, Hertfordshire. The sighting is interesting in many different ways. Not one but two distinct forms can be seen: inside the mosque, as decoration around the mihrab, or more exactly, as a minor variation of the ‘standard pattern’, and outside, as a minaret (pictures shown below). Such a sighting of an architecture context therefore at first sight lends credence to Martin Gardner’s enigmatic statement in [4] to the tiling appearing ‘occasionally on in the mosaics of Moorish buildings’, albeit he cannot possibly be referring to this, given that his article was of 1975, whilst the mosque was built in 1985 [1]. However, this sighting does indeed imply that it is indeed a ‘traditional Islamic pattern’, although as sure as I can be, the few authors that claim this to be seen in an architecture context [2], [3], [5], [6], [7], [8], [9], [10] are unaware of this instance (none of which I believe to be first-hand accounts; without a shadow of doubt, they are all taking their lead from Gardner, or from each other upon their own interpretation of Gardner’s quote). However, there remains no evidence that this is indeed a traditional Islamic tiling. Of interest would be to know of the background to the installation, and circumstances of the choice (as two instances in the same building is unsurely beyond coincidence), all of which remains unresolved, despite attempted contacts with the mosque authorities and people connected to the building. Below I show a few photographs of both the minaret and interior. Also, accompanying the interior is an analysis of the tiling, of which the designer has introduced variations to the theme. Arising from this is a whole host of open questions: 1. Where did the minaret design come from? 2. Where did the interior design come from? 3. Who was responsible for the installation? As ever, if any readers have any additional detail concerning this, no matter how small or minor you may think it may be, I would be delighted to receive details.
Mihrab © Mehmood Naqshbandi Tile Detail © John Sharp Analysi of underlying structure of tile detail above © David Bailey [2] Blackwell, William. Geometry in
Architecture, Wiley 1984, p. 54. … occasionally in the mosaic of Moorish buildings [3] Fetter, Ann E. et al. The Platonic Solids Activity Book. Key Curriculum Press/Visual Geometry Project. Backline Masters, 1991, pp. 21, 97 …and in the mosaics of Moorish buildings [4] Gardner, M. Scientific American. Mathematical Games, July. ‘On tessellating the plane with convex polygon tiles’, 1975, pp.112-117. (p. 114 and 116 re Cairo aspect) occasionally on in the mosaics of Moorish buildings. [5] Goos, Merrilyn et al. Teaching Secondary School Mathematics: Research and Practice for the 21st Century. 2008 …because it appears in a famous mosque in Cairo. [6]
Macmillan, R.H. Mathematical Gazette, 1979. ‘Pyramids and Pavements:
some thoughts from Cairo’, pp. 251-255. …traditional Islamic tessellation of pentagonal tiles [7] Mitchell, David. Sticky note origami: 25 designs to make at your desk, Sterling Publication Company, 2005, p. 58-61. …and in other Islamic centers and
sites [8] Ressouche, E. et al. Magnetic frustration
in an iron-based Cairo pentagonal
lattice. Physical Review Letters, 2010. …and in many Islamic decorations [9] Wells, David. The Penguin Dictionary of Curious and Interesting Geometry. Penguin Books, 1991, pp. 23, 61, 177 …and in Islamic decoration. [10] Wilder, Johnston-Sue; John Mason. Developing
Thinking in Geometry, 2005, p. 182. …as it appears in a mosque there. Created 30 May 2013
|



