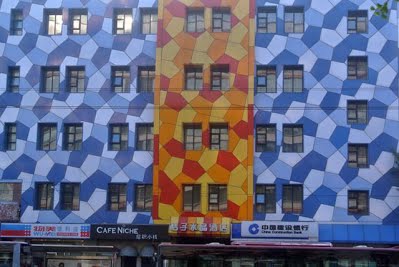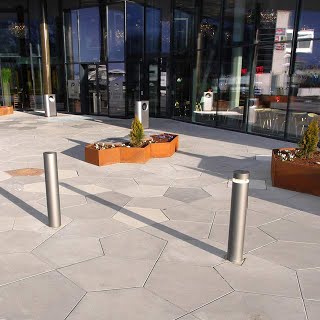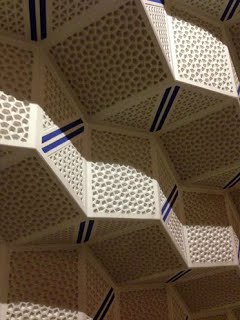Aside from the use of the tiling as a paving is its use in architecture, of which it also appears, thus giving further credence to its picturesque properties. Indeed, I am aware of three different instances, all likely independent of each other, on account of being in four continents, Americas (US); Europe (Belgium, Croatia, Switzerland; Asia (China, Japan), and Australia (Melbourne). If any reader knows of other instances, I’d be delighted to include them here. Belgium Ghelamco Arena http://www.ghelamco.be/site/w/news-view/57/ghelamco-arena-wins-annual-interior-award.html A substantial sighting is at the Ghelamco
Arena, home to the Ghent football club, in Belgium.
The suspended pentagonal ceiling, installed in 2013, is based on a custom design by Mac Stopa, of
Massive Design architects, and is made from acoustic boards manufactured by Ecophon. China Crystal Orange Hotel, Chongwen Menwai Main Street, Dongcheng District, Beijing 100005, China A few questions. Does anyone know the background to the Hotel sighting? The pentagons are painted on the exterior. Why is the protruding section painted in orange/yellow? When was this instigated? As an observation, the colouring (as pointed out by Fathauer) is largely unstructured beyond different shades of blue. © Robert Fathauer Croatia
Zamet Centre, by 3LHD architects
The newly-built (in 2009, by 3LHD architects) Zamet centre in Rijeka, an industrial port city in Croatia, is a large, multi-purpose building with a sports hall, local community offices, library, and retail and service spaces, situated at B. Vidas Street. The building has made extensive use of the Cairo tile as decoration for the outside of the building, with 50, 000 ceramic tiles designed and manufactured specially for the centre! As can be seen, the pentagons are coloured so as to resemble aspects of Croatian life. The stripes were inspired by ‘gromača’, rock formations used all over Croatia by farmers to form fields, in two parts; suhozid – a wall made from local stones and dolac, a small field surrounded by the stone walls, which the centre artificially reinterprets by colour and shape to mimic or resemble the contrast between suhozid and dolac in gromača. A video of this is at http://www.archdaily.com/98710/video-zamet-centre-3lhd/
© 3LHD Architects, Damir Fabijanic, © 3LHD Architects, Domagoj Blazevic
© 3LHD Architects, Domagoj Blazevic, © 3LHD Architects, Damir Fabijanic
Japan
Omotesando Complex, Tokyo, by UN Studio The relatively newly-built Omotesando complex, in 2008, by UN studios of Amsterdam, is located at the intersection of Omotesando and Meiji Dori in Tokyo, and comprises of a retail programme incorporating flagship stores, shops and restaurants. Omotesando is well known for a series of luxury brand flagship stores. The lead designer in this project was Florian Heinzelmann, who gave the following background details of the instigation: ‘The task at that time was to design a department store which is located in Omotesando Tokyo, an area which is known for its fashion stores. The reasons why I worked out this pattern are the following.
In that sense the choice for the pattern is based on a cultural context, a craft like context in terms of textile and weaving and finally the geometric possibilities to utilize it for a façade. Finally changing the thickness of the horizontal hexagons enables a differentiation of window/glazed façade size in relation to the inner functions. This was not done continuously but in seven distinct steps due to the demand of the building industry for standardization. However for the human eye it appears that that there is a gradual change from open to closed. The choice for distinct 7 tiles (it could have been 5 as well) is related to Akira Kurosawa’s movie the seven samurai...in a Japanese societal as well as fashion context it highly questions the notion of individuality since the tiles yet being distinct form a larger structure where their individuality dissolves’.
© UN Studio, Images 1 Interior, 2 Interweaving elements, 3 Model
Norway
At the waterfront in Tromso, Norway, Clarion Hotel The Edge (newly opened conference and business centre 2014) has made extensive use of the Cairo tiling. The 12-story building has 290 hotel rooms and meeting rooms for up to 1000 people. Cairo Pentagon heaven; the tiles are used as ceiling panels, flooring, the exterior, and even (apparently) the planters! For more pictures and details see:
Switzerland
Davos conference centre, Klosters Another recent application, in 2009, is at the well-known Davos Congress Centre (venue for world economic forums), in Klosters, Switzerland, in the heart of the mountains of Graubünden, one of the Alps most modern congress venues. Here, the pentagons adorn the ceiling of the conference hall, an apparent first use as of a ceiling. This was designed by Basel architects Degelo Architects, by Heinrich Degelo. Little, if anything, is known as to the background to this installation. I have no further detail upon this rather matter of fact statement; the architects did not answer my mail asking for more details. Although it’s most unlikely, would any reader have details to add to the above?
© Markus Schiedeck
United Kingdom 1 Jamia Watford Central (not North Watford) Mosque An interesting sighting of the pentagons is at a mosque.
However, this is not in Cairo as might be thought, and indeed it
is not even in a ‘traditional’ Muslim country, but is at Watford, in the United Kingdom. More exactly, this is at the Jamia
Watford Central (not North Watford) Mosque, 167 North Western Avenue, Watford, Hertfordshire. This was built in
1983 and opened in 1985 [1]. The sighting is interesting in many
different ways. Not one but two distinct forms can be seen, both outside and
inside the mosque. First, as a minaret (pictures shown below). and second as
decoration around the mihrab, or more exactly, as a minor variation of the
‘standard pattern’. Such a sighting of an architecture context therefore at first sight lends credence to Martin Gardner’s enigmatic statement in [2] to the tiling appearing ‘occasionally on in the mosaics of Moorish buildings’, albeit he cannot possibly be referring to this, given that his article was of 1975, whilst the mosque was built in much later, as detailed above. However, this sighting, in conjunction with the Ismaili sighting does indeed imply that it is indeed a ‘traditional Islamic pattern’, although as sure as I can be, the few authors that claim this to be seen (in an architecture context], taking their quotes from Gardner are unaware of these instances. This uncertainty has now been resolved, see [3]. Of interest is the exact geometry of the pentagons; these almost certainly differ. This I qualify by the difficulties of analysis, in that the photos I have of the interior are not altogether satisfactory, as well as the minaret being of a cylinder form, and so analysing from a photo is not ideal. That said, these likely differ. The interior almost certainly consists of the dual of the 32. 4. 3. 4 (with 120° angles) whilst the minaret is possibly (I am less certain here) is of an equilateral pentagon. Below I show a few photographs of both the minaret and
interior. Also, accompanying both is an analysis of the tiling, of which the
designer has introduced variations to the theme to the interior tiles. Investigating the background here is
not straightforward, as the mosque as of this writing (15 October 2015) is
lacking email facilities. A previous mail (2013) went unanswered. Arising from
this is a whole host of open questions: 1. Where did the minaret design come from? 2. Where did the interior design come from? 3. Who was responsible for the installation? As ever, if any readers have any additional detail concerning this, no matter how small or minor you may think it may be, I would be delighted to receive details. Note that the Mosque sighting was first added to the Cairo pages per se as a distinct entity that is a dedicated page on 2013, of which upon reflection I have now decided to place on the architecture page, with pictures and text suitably updated.
Acknowledgements: John Sharp, for alerting me to this sighting and for visiting the mosque in person, taking photos and making background enquires the last unfortunately to no avail.
References: © Copyright Nigel Cox
and licensed for reuse under this Creative Commons Licence © John Sharp Detail of minaret (left), analysis (right)   © John Sharp Detail of interior tiles (left), analysis (right) United Kingdom 2 Ismaili Centre, London United Kingdom 3 Inamo Restaurant, London A minor
sighting (found by pure chance in connection with a news report on the BBC on robotics) is at the Inamo St
James restaurant in Regent Street, London. Strictly, this is not wholly a
Cairo tiling, as the vertical (but not horizontal) ‘base line’ has been omitted
on the pentagons, but nonetheless, the design is indeed and intended to be of a
Cairo like-nature and so is thus included. Acknowledgement: United States © Santiago Ortiz. Kitchen interior, with tiles as supplied by Daniel Ogassian Created: 12 June 2012 2012 12 June. Zamet Centre. 22 June. Revised 12 July 2013 Japan. Omotesando complex added . 2013 9 February. Switzerland, Davos Congress centre added . 2014 13 August. Norway. Tromso. The Edge hotel added . 12 December. United States Daniel Ogassian tiles added 2015 13 October. China. Robert Fathauer's Crystal Hotel in China pictures added, replacing earlier instances of 2015 14 October. United Kingdom. Inamo Restaurant added 16 October Watford Mosque added, moved and added from a dedicated page of 2013 19 October Ghelamco Arena, Belguim added |
Cairo Tiling >























